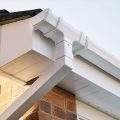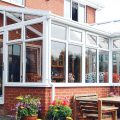Alterations & Improvements
Our core business is building alterations, across a range of processes and disciplines. As a team of qualified, professional tradespeople, we take on all building alteration projects no matter the size.
We provide our services to private clients, commercial developers, public sector organisations and partnerships throughout Liverpool and Merseyside. We count them all as our valued customers and associates.
Building Contractors
Integration Builders will meet the specific needs of our clients by offering bespoke combinations of our services. Depending on the scope of the project, we can work as the main contractor from initial concept to finish, or to support commercial developers in a single stage of their building programme.
Our flexibility is what makes us a great choice.
Extensions
Integration Builders have planned and built many property extensions in Liverpool over the years. Our experience enables us to provide our customers with the advice they need when undertaking what can be a large project, giving them the confidence their dream space will be completed on time, on budget.
Most of the work we carry out will involve using the space at the rear of the property to extend the ground floor, particularly around the kitchen area.
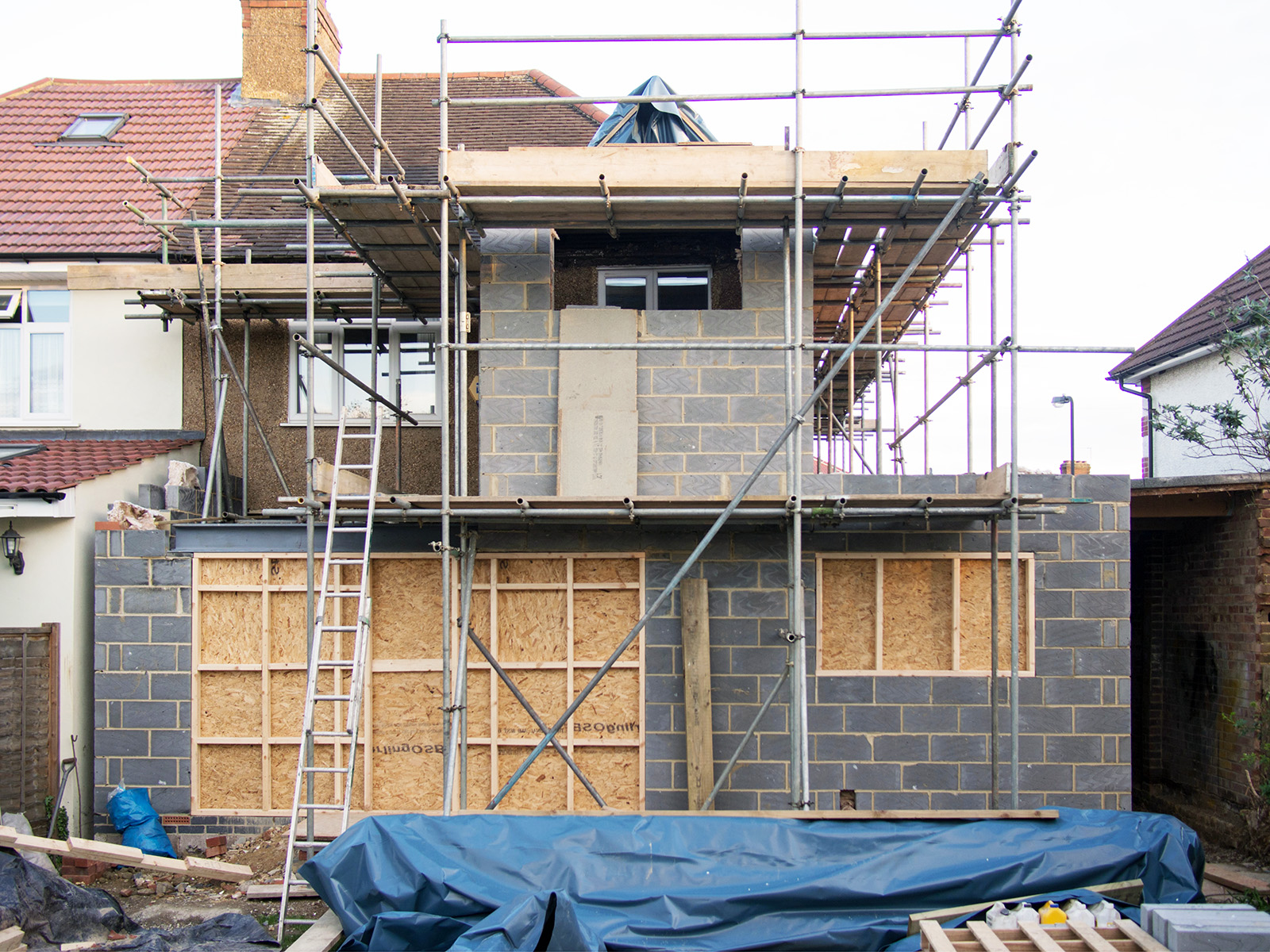
Garage extensions
Many homeowners already have a garage build to the side of their property but more often than not, the space is just used for storage. By replacing the existing garage with a newly built extension, you can create another room or two. This could be used to increase the size of a kitchen, add a utility room or perhaps a downstairs toilet. It also allows for another floor to be added above the garage space to create another bedroom.
Loft Conversions
The loft of a house can be converted to living space provided that appropriate structural work is carried out to meet building regulations. This space can be used as an additional bedroom, study or playroom and even include an en-suite if the space allows.
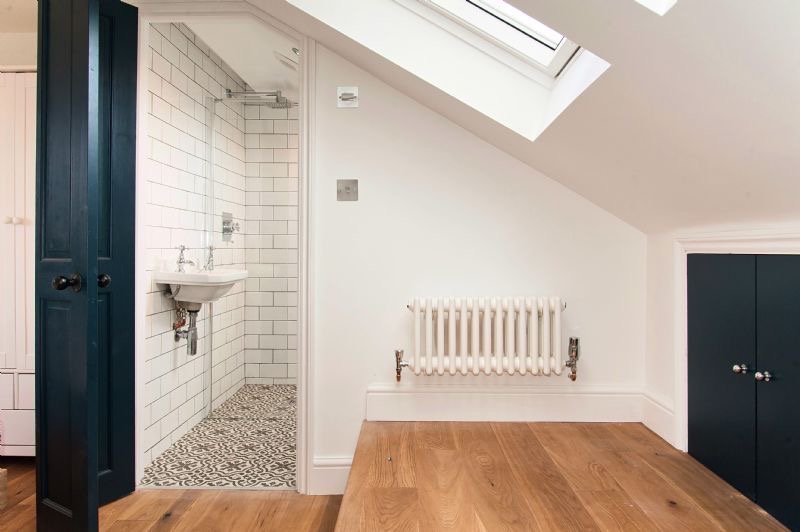
Depending on the type of roof you have, there are a few options available that will give you the required head-height of a usable room. Dormer, hip-to-able and mansard are the main types of loft conversion in the UK. You can even combine a dormer with a hip-to-gable if you like.
From plans, structural surveys, steel works, staircase installation, electrics, plumbing and plastering, Integration will take of everything. You can also make use of the space in the eaves for storage if the room is boarded out completely.
Open Plan Living
Open plan living space remains very popular with many homeowners prepared to remodel their property to something more aligned to their needs. Although it can be as simple as knocking through a wall, it can also be an opportunity to extend outwards. Either way, Integration will provide guidance so that any work carried out won’t reduce the structural integrity of the property.
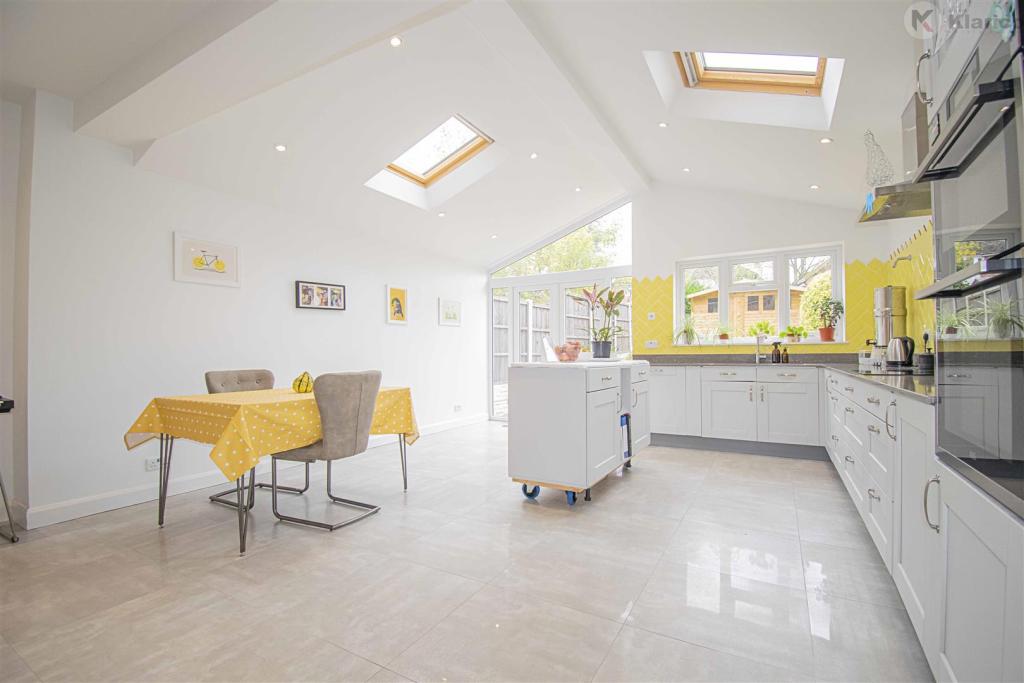
Conversely, if open plan living isn’t for you, we can also add walls and doorways to create separate rooms.
Need help with plans, no problem we can cover the full cycle of the project from ideas to architectural drawings to planning permission to build and finish.






